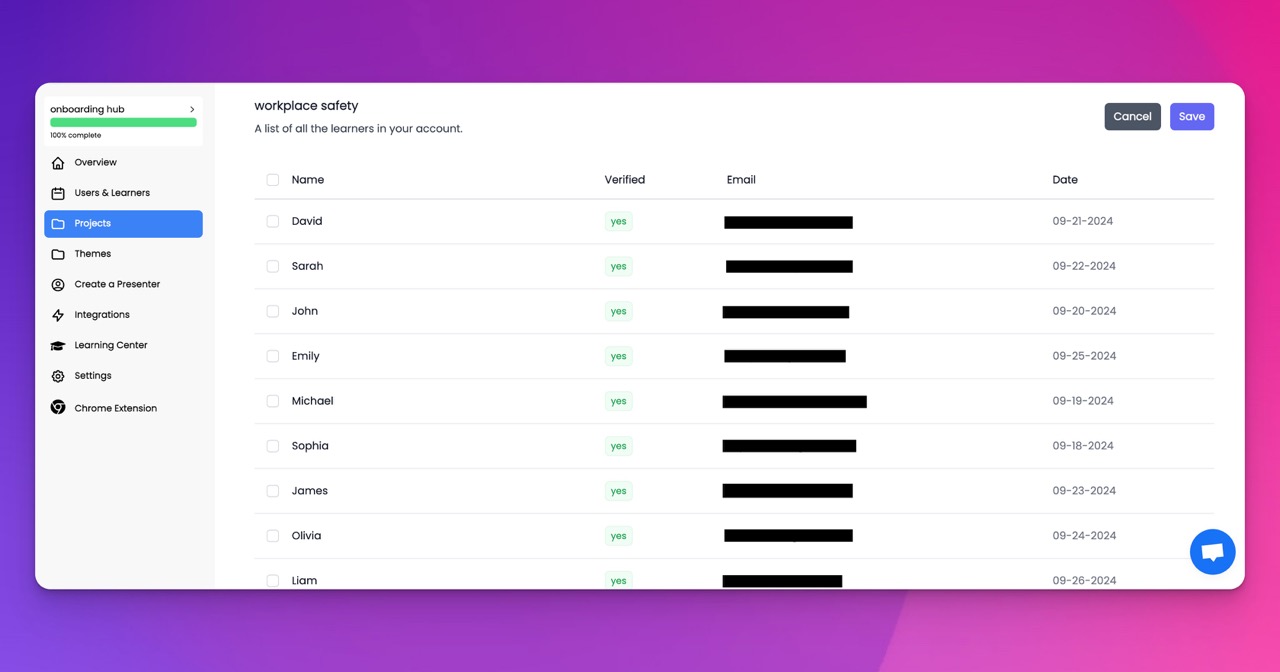🎉 Trainday now integrates with Zendesk and Hubspot 🎉 Trainday now integrates with Zendesk and Hubspot 🎉 Trainday now integrates with Zendesk and Hubspot
🎉 Trainday now integrates with Zendesk and Hubspot
Contact
OSHA Compliance
"Achieving Accessibility: The Ultimate Guide To ADA Compliant Counter Heights"
**Achieving Accessibility: The Ultimate Guide to ADA Compliant Counter Heights**
In the modern world, accessibility is not just a matter of compliance; it's a matter of inclusivity and human dignity. Whether you're designing a public building, a commercial space, or even a private home, ensuring that your environment is accessible to everyone is crucial. One essential aspect of accessibility is counter height. This blog post will guide you through the ins and outs of ADA compliant counter heights, helping you create spaces that are welcoming and functional for all.
### Understanding ADA Compliance
The Americans with Disabilities Act (ADA) was enacted in 1990 to protect the rights of individuals with disabilities and ensure they have the same opportunities as everyone else. One of the key areas covered by the ADA is the built environment, including features like doorways, ramps, and counters. ADA compliance is not just about meeting legal requirements; it's about creating accessible and usable spaces.
### Why Counter Height Matters
Counters are a ubiquitous feature in many settings—restaurants, hotels, retail stores, offices, and homes. They serve multiple purposes, from transaction points to workspaces. If these counters are not at an accessible height, they can pose significant challenges for people with disabilities, particularly those who use wheelchairs.
### ADA Requirements for Counter Heights
The ADA has specific guidelines for counter heights to ensure accessibility. Here's what you need to know:
1. **Service Counters**: For counters where services are provided, such as in banks or retail stores, a portion of the counter must be no higher than 36 inches from the floor. This portion should be at least 36 inches long to accommodate a wheelchair.
2. **Work Surfaces**: In work settings, adjustable-height desks or workstations that can lower to a height between 28 and 34 inches are ideal. This range accommodates both seated and standing positions, offering flexibility for all users.
3. **Kitchen Counters**: In residential settings, the ADA recommends kitchen counter heights between 28 and 34 inches. Additionally, there should be at least a 30-inch-wide section of counter that includes knee space underneath for wheelchair users.
4. **Bathroom Counters**: Bathroom vanity tops should be no higher than 34 inches above the floor. It’s also important to provide knee clearance of at least 27 inches high, 30 inches wide, and 19 inches deep.
5. **Reception and Check-In Counters**: For places like hotels, hospitals, and offices, the accessible portion of the counter should be no higher than 36 inches and should be at least 36 inches long. This height accommodates both seated and standing users.
### Design Tips for ADA Compliant Counters
Achieving ADA compliant counter heights involves more than just following measurements. Here are some design tips to ensure overall accessibility:
- **Integrate Universal Design**: Aim for a design that benefits everyone. Consider adjustable-height counters or workstations that can cater to various needs.
- **Clearance and Reach Ranges**: Ensure there is adequate floor space (at least 30 inches by 48 inches) in front of counters for maneuverability. The reach range for accessible controls and objects should be within 15 to 48 inches from the floor.
- **Consider Materials and Edges**: Use materials that are durable and resistant to wear and tear. Rounded edges can prevent injuries and are safer for all users.
- **Lighting and Signage**: Good lighting and clear signage enhance accessibility. Ensure that counters are well-lit and that any signs are easily readable and positioned at accessible heights.
- **Feedback and Testing**: Engage people with disabilities in the design process. Their feedback can provide invaluable insights into the practical usability of your designs.
### Conclusion
Creating ADA compliant counter heights is a crucial step in making your space accessible and welcoming to all. By understanding the guidelines and incorporating thoughtful design elements, you can ensure that your counters are functional and inclusive. Remember, accessibility is not just about compliance—it's about creating environments where everyone can thrive.
### Call to Action
Have you recently designed or renovated a space with accessibility in mind? Share your experiences and tips in the comments below. If you need professional assistance in achieving ADA compliance, don't hesitate to contact us. Together, we can build a more inclusive world, one counter at a time.
Accelerate Compliance.
Deliver OSHA-Ready Courses Instantly.
Empower your team with data-driven training solutions tailored to your industry's safety standards. Stay compliant, reduce risks, and boost productivity with AI-powered course creation.
